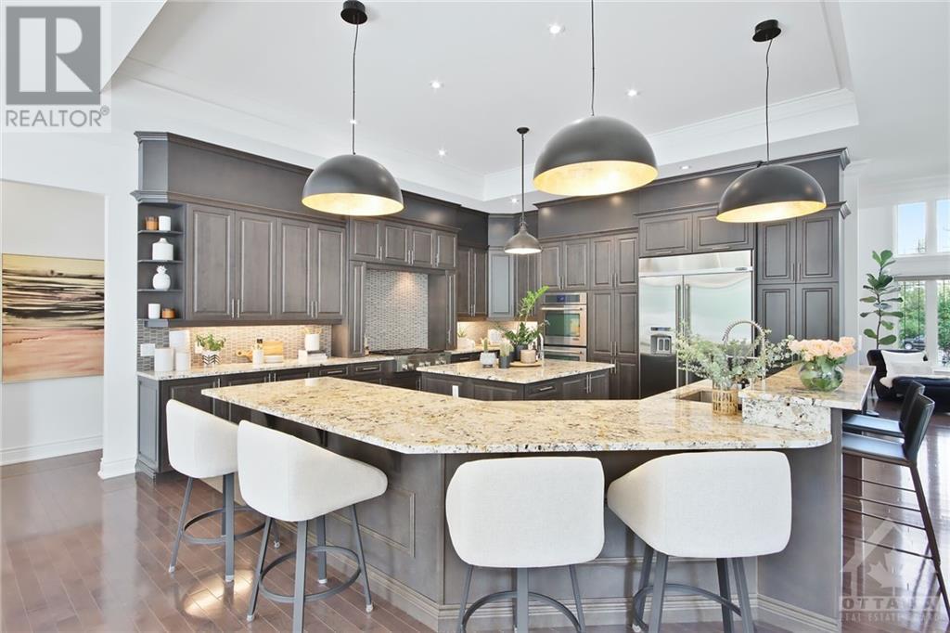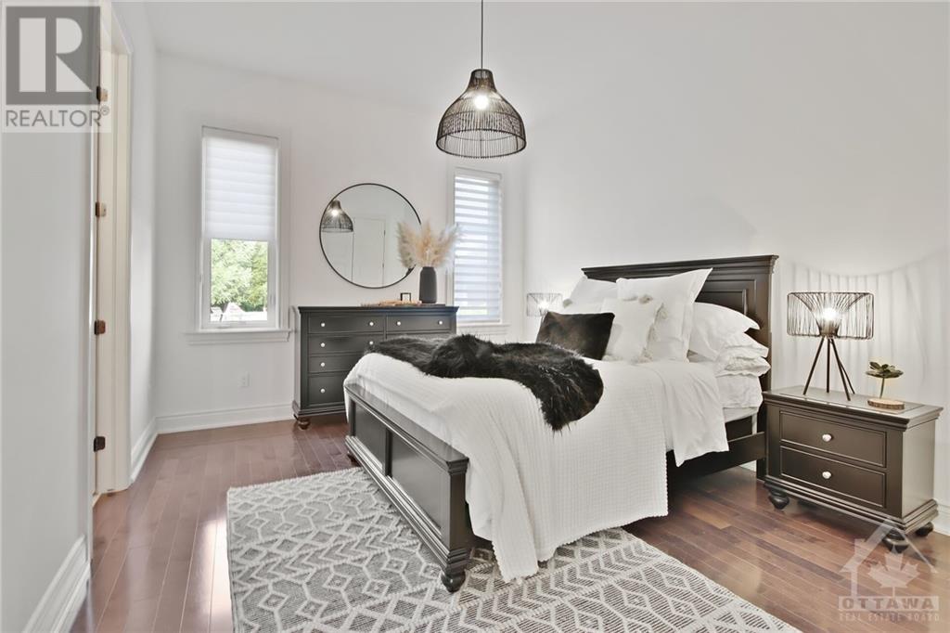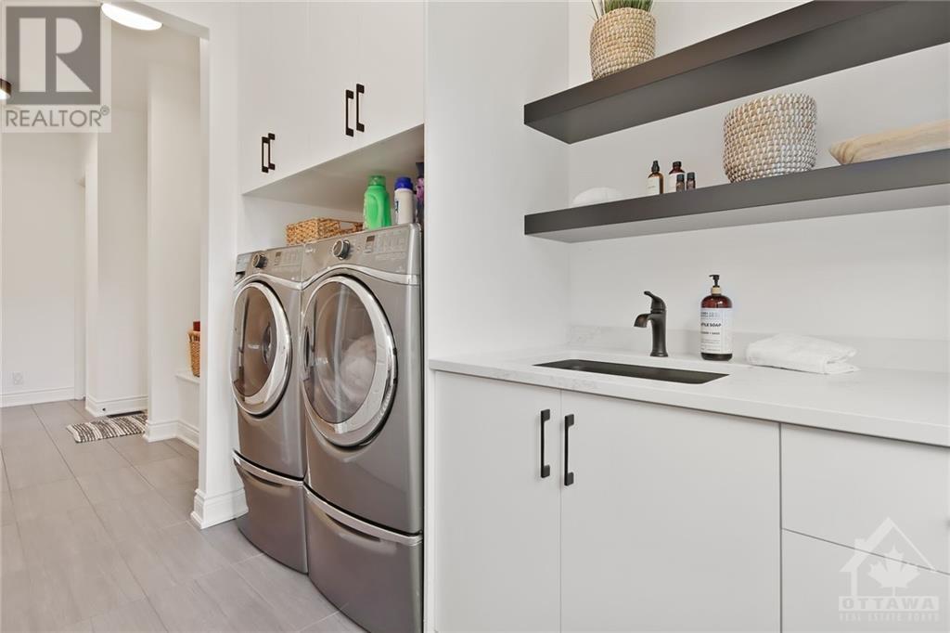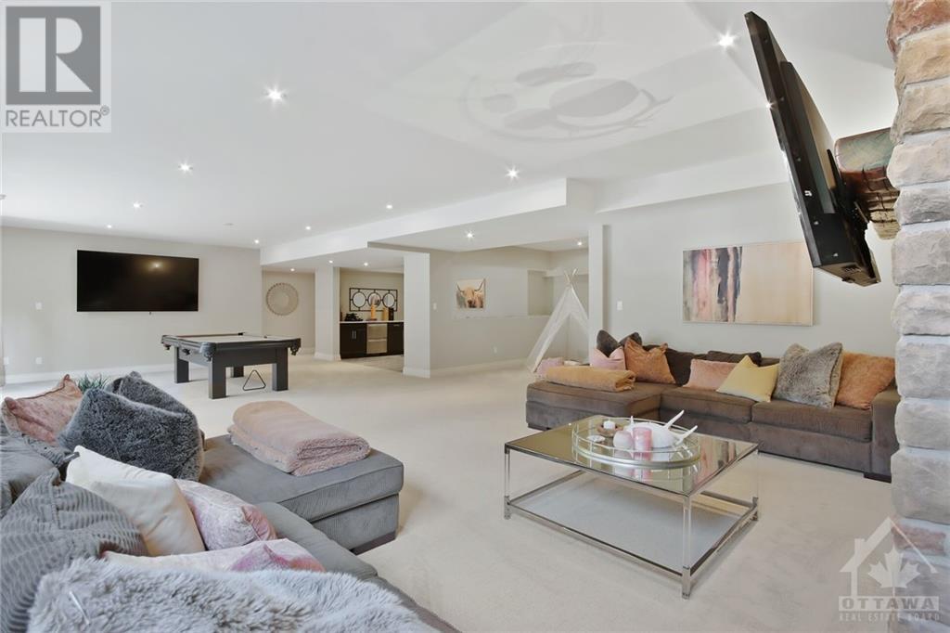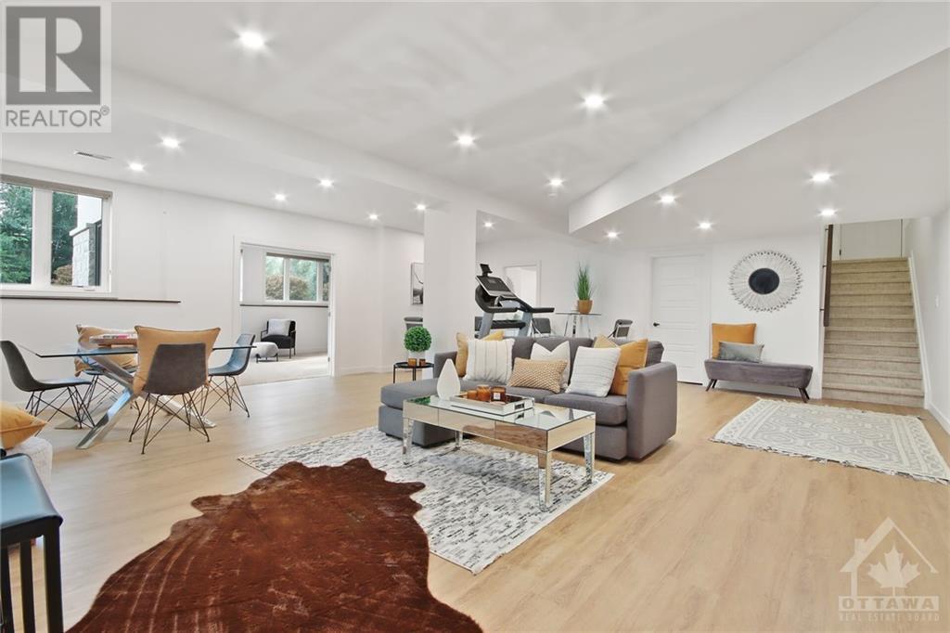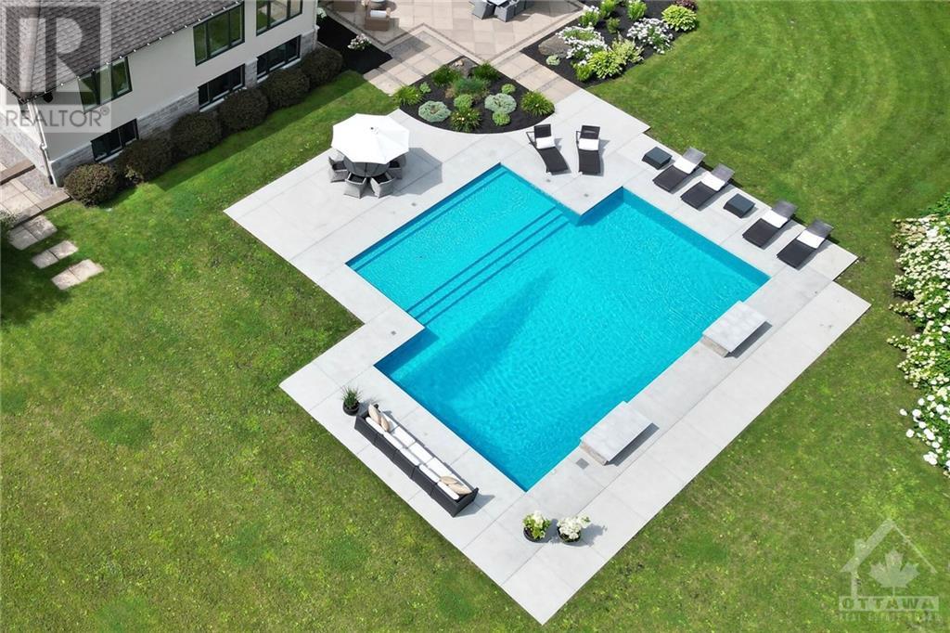$2,495,000
ID# 1403604
| Bathroom Total | 5 |
| Bedrooms Total | 5 |
| Half Bathrooms Total | 1 |
| Year Built | 2014 |
| Cooling Type | Central air conditioning |
| Flooring Type | Wall-to-wall carpet, Hardwood, Tile |
| Heating Type | Forced air |
| Heating Fuel | Natural gas |
| Stories Total | 1 |
| 3pc Bathroom | Lower level | Measurements not available |
| Bedroom | Lower level | 22'5" x 11'5" |
| Bedroom | Lower level | 19'2" x 16'1" |
| Kitchen | Lower level | 13'4" x 9'4" |
| Family room | Lower level | 24'6" x 26'6" |
| Family room | Lower level | 37'3" x 20'11" |
| Storage | Lower level | Measurements not available |
| Storage | Lower level | Measurements not available |
| Playroom | Lower level | 23'8" x 13'0" |
| 3pc Ensuite bath | Main level | Measurements not available |
| 3pc Ensuite bath | Main level | Measurements not available |
| 5pc Ensuite bath | Main level | Measurements not available |
| 2pc Bathroom | Main level | Measurements not available |
| Office | Main level | 12'11" x 12'4" |
| Primary Bedroom | Main level | 18'6" x 17'8" |
| Other | Main level | 12'6" x 11'8" |
| Laundry room | Main level | Measurements not available |
| Mud room | Main level | Measurements not available |
| Bedroom | Main level | 16'4" x 11'6" |
| Bedroom | Main level | 16'4" x 12'4" |
| Kitchen | Main level | 24'7" x 17'1" |
| Living room | Main level | 20'0" x 19'5" |
| Dining room | Main level | 19'0" x 18'6" |
| Foyer | Main level | Measurements not available |




