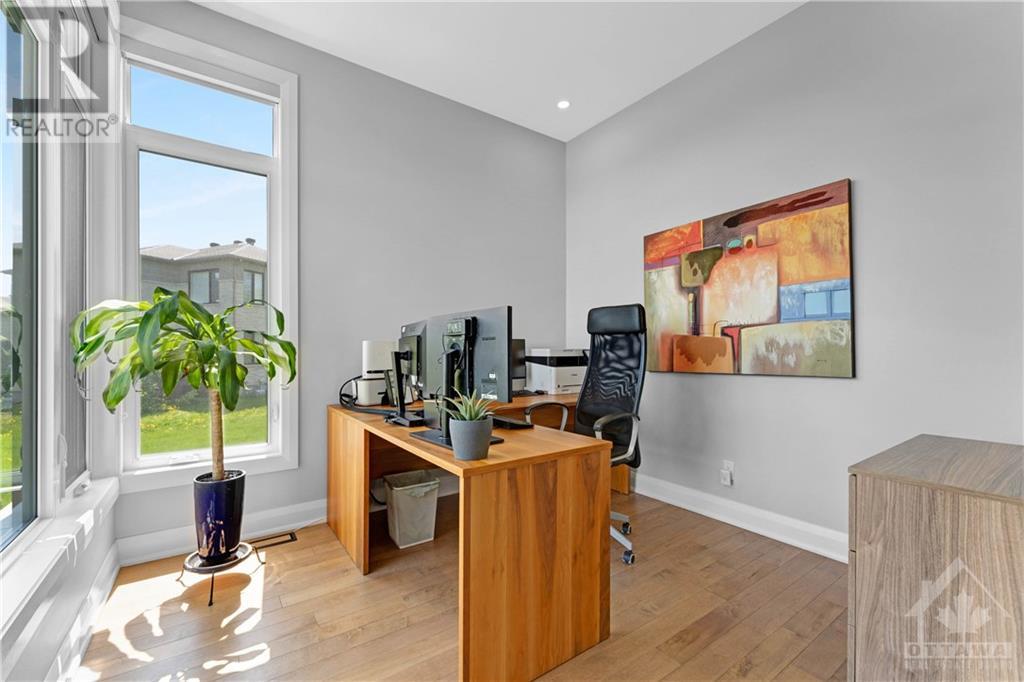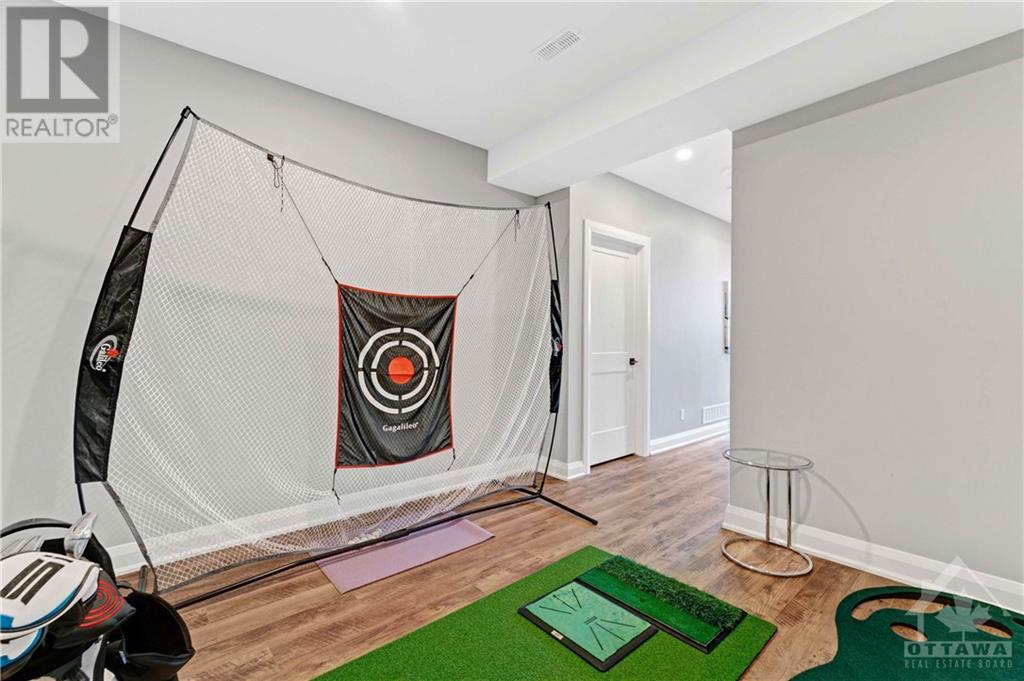$2,499,000
ID# 1393816
| Bathroom Total | 5 |
| Bedrooms Total | 5 |
| Half Bathrooms Total | 1 |
| Year Built | 2020 |
| Cooling Type | Central air conditioning |
| Flooring Type | Hardwood, Ceramic |
| Heating Type | Forced air |
| Heating Fuel | Natural gas |
| Stories Total | 2 |
| Primary Bedroom | Second level | 15'5" x 14'4" |
| Other | Second level | Measurements not available |
| 5pc Ensuite bath | Second level | 9'8" x 9'11" |
| Loft | Second level | 10'6" x 10'5" |
| Bedroom | Second level | 14'9" x 12'1" |
| Bedroom | Second level | 12'7" x 12'5" |
| Bedroom | Second level | 10'0" x 10'4" |
| 4pc Bathroom | Second level | Measurements not available |
| 3pc Bathroom | Second level | Measurements not available |
| Media | Basement | 16'6" x 14'1" |
| Bedroom | Basement | 13'8" x 12'11" |
| 3pc Bathroom | Basement | Measurements not available |
| Recreation room | Basement | 9'11" x 9'10" |
| Great room | Main level | 17'10" x 16'0" |
| Kitchen | Main level | 15'9" x 20'0" |
| Dining room | Main level | 15'6" x 11'3" |
| Office | Main level | 10'0" x 10'1" |
| Mud room | Main level | 11'3" x 4'7" |
| 2pc Bathroom | Main level | Measurements not available |






























